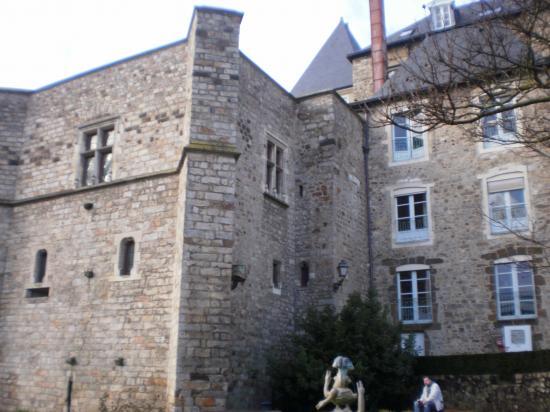
The Plantagênet palace (or The palace of the counts of the Maine)
Situation
This building is situated in the historical heart of Le Mans, with reference to the Plantagenet dynastie which lived there.
History
Originally, there was a large public building at this place in the Roman period, although we don't know exactly what it was, maybe a forum or the palace of a roman governor, anyway there were no excavations at this place. At the end of the 3th century, this building was leaned against the big wall surrounding the town, protecting it from the barbarian attacks. In the 10th century, Hugh the first, Count of Anjou, undertook big works and transformed it as a palace and setted up at this place with his family.
He put in place a classical organisation, it means that the palace was divided in two parts:
-the non-religious part, which consists of the private apartments of the counts, called "la camera"
-the religious part, with a church, nowadays called "collegiate church of St Peter of the cour", in which was put a brotherhood of canons
At this period, the palace and the church were stuck together but today, you can clearly see that they're separated by stairs built later, in the 14th century.
The palace became a regular dwelling for the counts of the Maine from the reign of Count Foulque V at the begining of the 12th century. His son, Jeffrey V the fair, married Mathild, heiress of the Englands kingdom in 1128. He's at the origin of the nickname "plantagenet", indeed, Jeffrey used to put a broom on his hat when he was hunting. ( planter un gênet)
His son Henri the second Plantagenet (born in 1133), has been the first king of England of this dynastie. He made important works in the palace, making it bigger and more beautiful, notably a large and spacious room, called l'aula, composed of 3 naves and that was was used for celebrations and parties. Nowadays it remains a big wall of this room that you can see from the square of the Hallai.
The walls of the camera (private apartments) are still standing, at the square of the Hallai you can observe a double-window of romanesque style which was, according to the legend, the place where Queen Berangère, the wife of Richard the Lion's heart, is said to have lived after the death of the king , during about 30 years.
The palace was reinforced later, in the 14th with the construction of a big tower called "the big pillar tower" during the 100 years war that you can see in the garden Pierre de Ronsard.
In the 15th, the palace was left to the royal's administration of the Maine's province, in the 17th the town council setted up there. (in a room)
After the Revolution, the building was entirely occupied by the town council, until nowadays, because the town hall is still here.
Architecture: what you can see
- the original walls of the apartments (11th/12th), notably the queen berangere's window
- the big wall of the aula (big ceremony room built by henri the second Pl.) (12th)
- the collegiate church wich was restored in the 18th with the door of William the conqueror (11th)
- the nord façade of the building which was restored at the end of the 18th
- the squared tower of neogothical style built in the 19 th