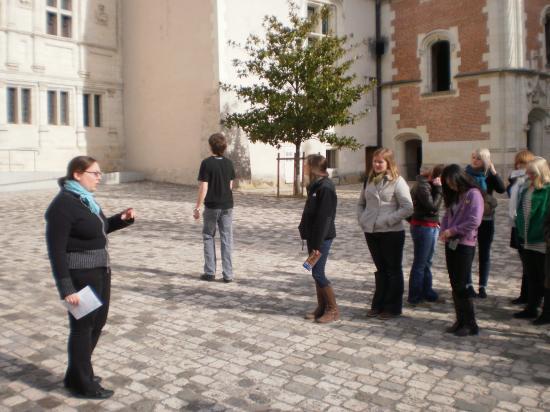Blois 
• The castle became the favorite residence of the kings of
• This is the first project of François 1er its accession to the throne in 1515.
• Henry 3 holds twice the States General of the kingdom to try to stop the Wars of Religion (2nd half 16th) in 1576 and 1588.
• During the second meeting of the States General, the Duke of Guise was assassinated in December 1588.
• In the 17th century it was a refuge for people from the French royal family in exile, like Queen Marie de Medici (wife of Henry 4) and the Duke of Orleans (son of Mary, brother of Louis 13).
• Listed as a historical monument in 1840, it was restored by Felix Duban.
Medieval
• At this time, the the domain was twice larger than today.
• the States General room is the largest room of the 13th century civil we have left.
• 2 towers: Tower Champs
Tour Chateau-Renault
• Francis the first’s wing is built on the former site of a medieval castle. He leans against the wall.
Louis 12 (East Wing)
• Built of red brick and white stone (tuffaut) in the Gothic style, with some details of the Italian Renaissance:
• Grounds Renaissance candelabra
Shells under the cornice
• Importance of open gallery on the ground floor and closed the other levels: with the galleries, people could easily go into every room without going throw all of them (before: adjoining rooms).
• The square tower houses the staircase, flanked by a turret.
• The apartments of Louis 12 and Anne of Brittany were the 1st floor. Today they house the Museum of Fine Arts of Blois.
Francois 1er (North Wing)
• Masterpiece of the first French Renaissance (1515-1519).
• It houses the royal apartments of François 1st, Catherine de Medici and Henry 3.
• The way the building was designed is similar to those of medieval buildings.
• The Italianist patterns (Italian style) are characteristic of the French Renaissance: the facade has a grid pattern with moldings and pilasters which surround the windows.
• At the top of the wall, you can see a mixture of shells and medieval-style gargoyles.
The staircase
• Initially, it was the center of the facade.
• It provides a contrast with the lightness and the massive buttresses of terraced loggia.
• The balconies offer a new staging of the court life: we must see and be seen.
• The proliferation of royal emblems breaks the monotony of the facade and the stairs (salamander crowned and monogram).
• But we can notice that there is no strict symmetry, because the openings that have been made as necessary in light of each piece.
• This asymmetry is accentuated by the destruction of western quarter of the wing by Gaston d'Orleans.
Gaston d'Orleans (West Wing)
• Built by Francois Mansart, who was the precursor of the classical style in
• We can see that in the central part of the building, there is a superposition of 3 orders: Doric, Ionic and Corinthian as the Colosseum in
• The wing is the model of classicism in
Anecdote
At the beginning of the reign of his son Louis 13, Marie de Medici tried to impose a friend of her Conocine Concini, Marshal of Ancre. In April 1617, the young king arrested Concini and exiled his mother to
After 2 years of captivity and monitoring, Mary escapes February 21, 1619.
The legend says she fled through a window using a rope ladder.
Unique overview of civil architecture from the French Middle Ages until the 17th century.
Royal castle in the